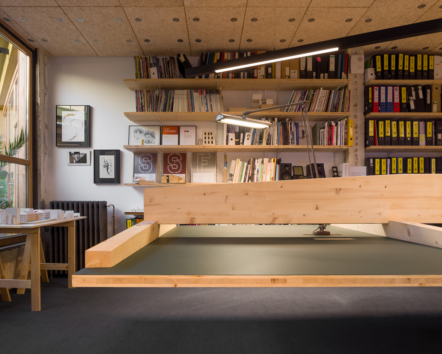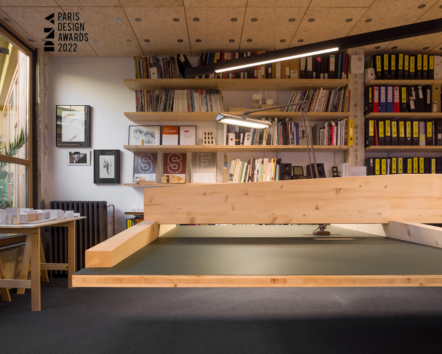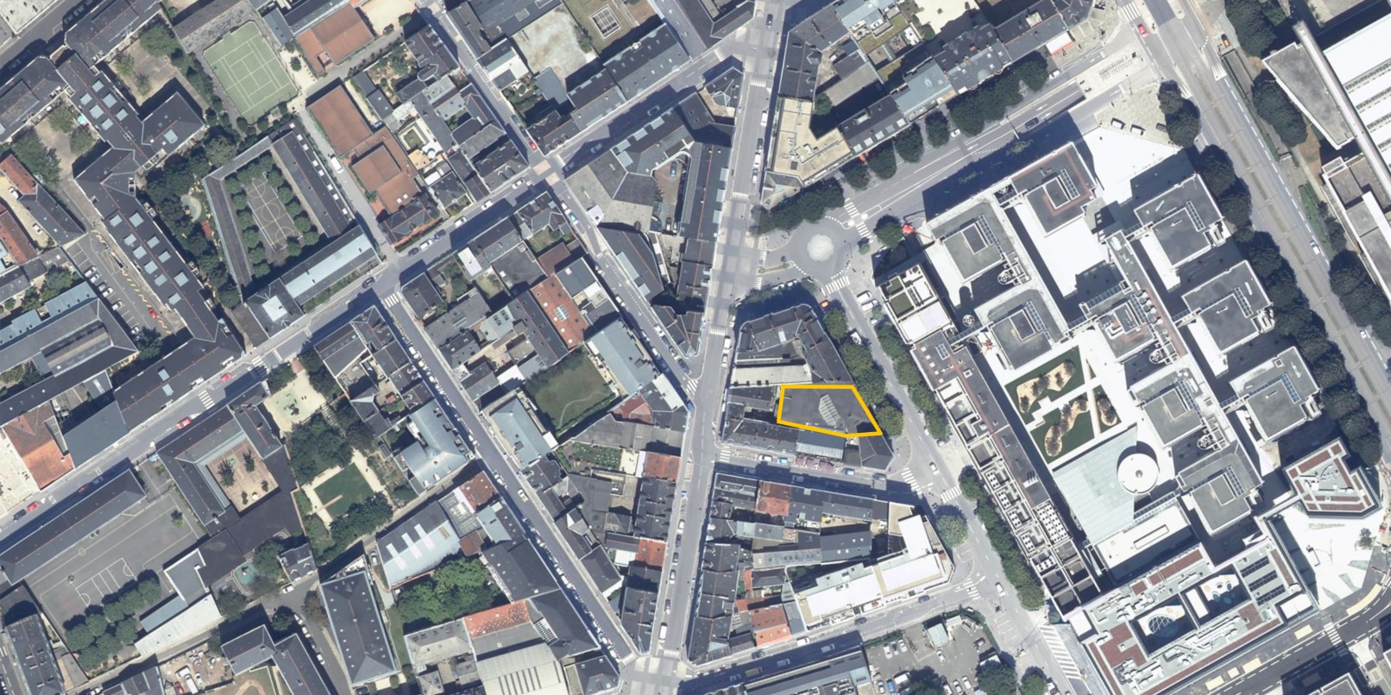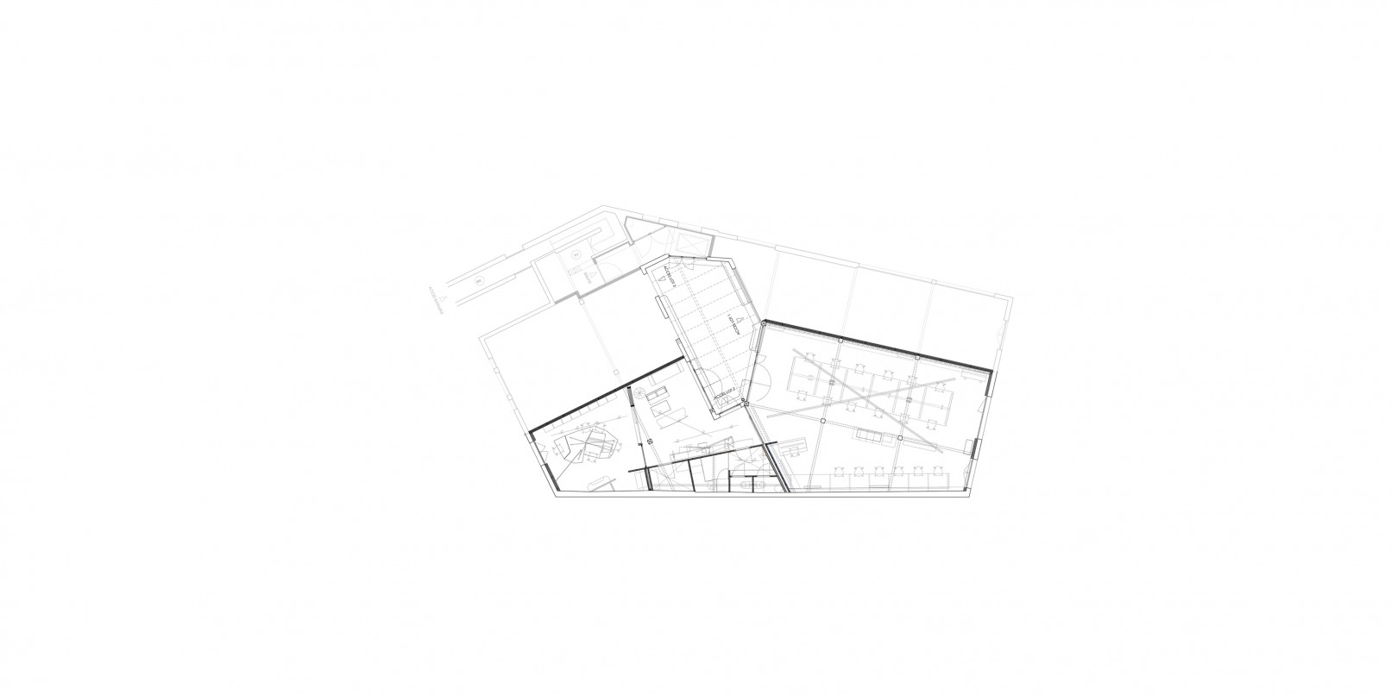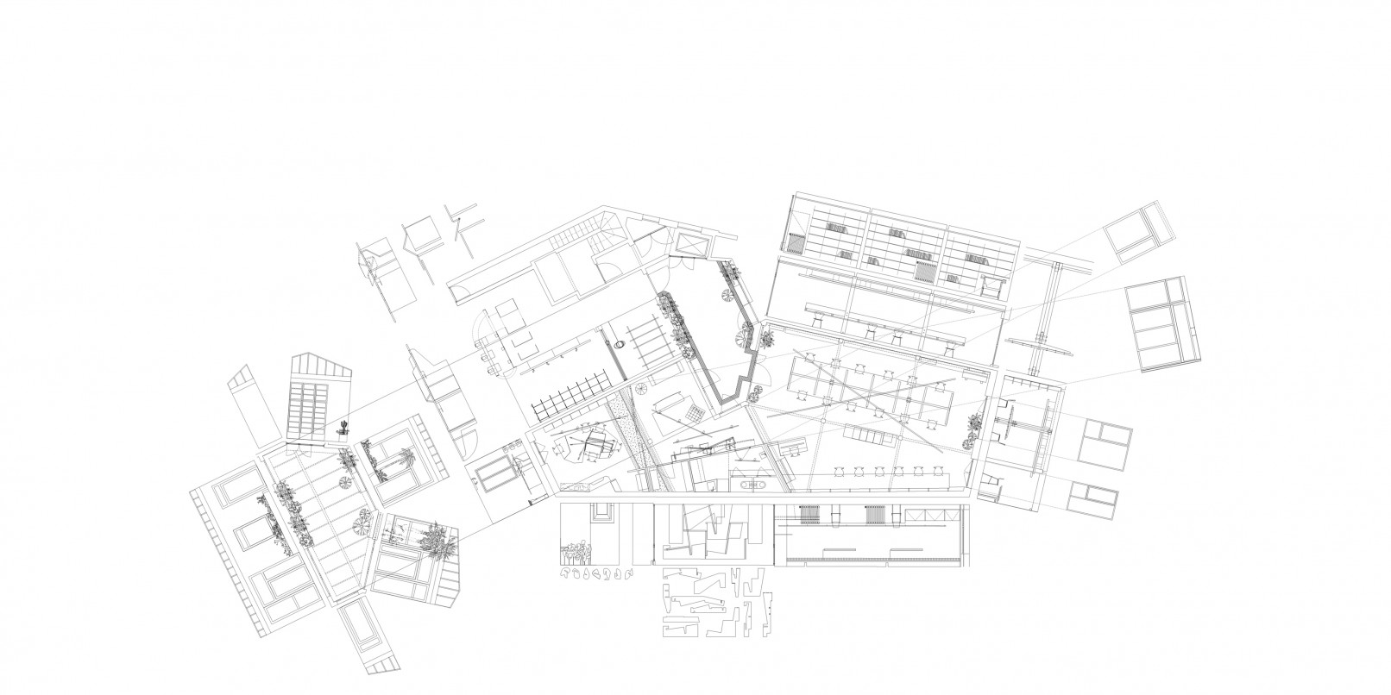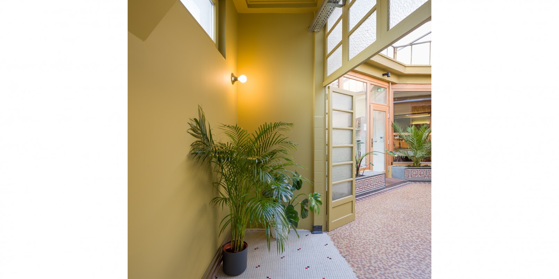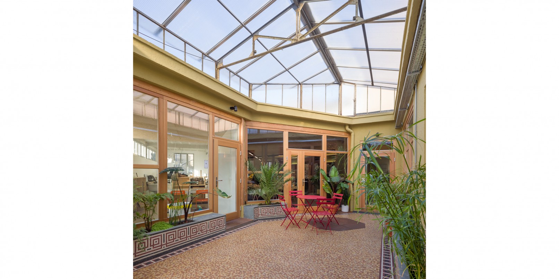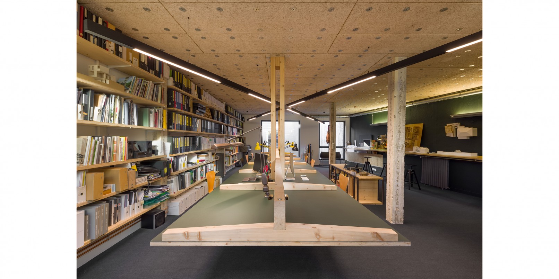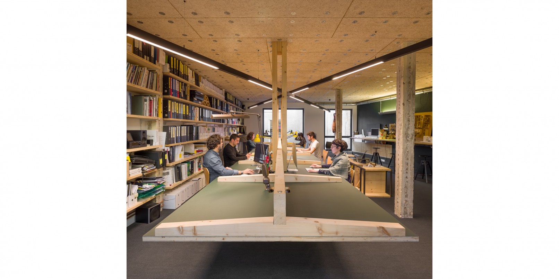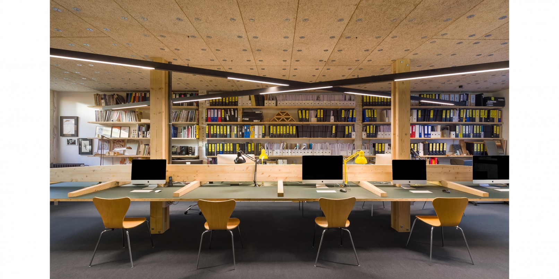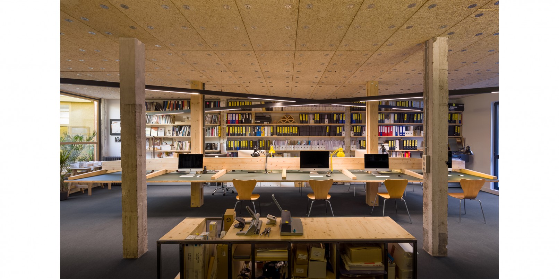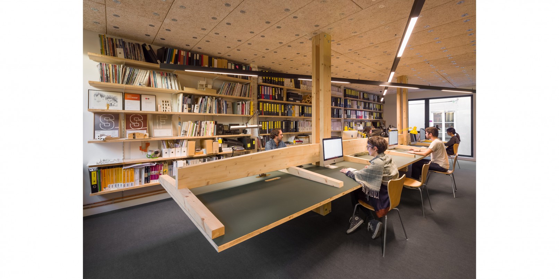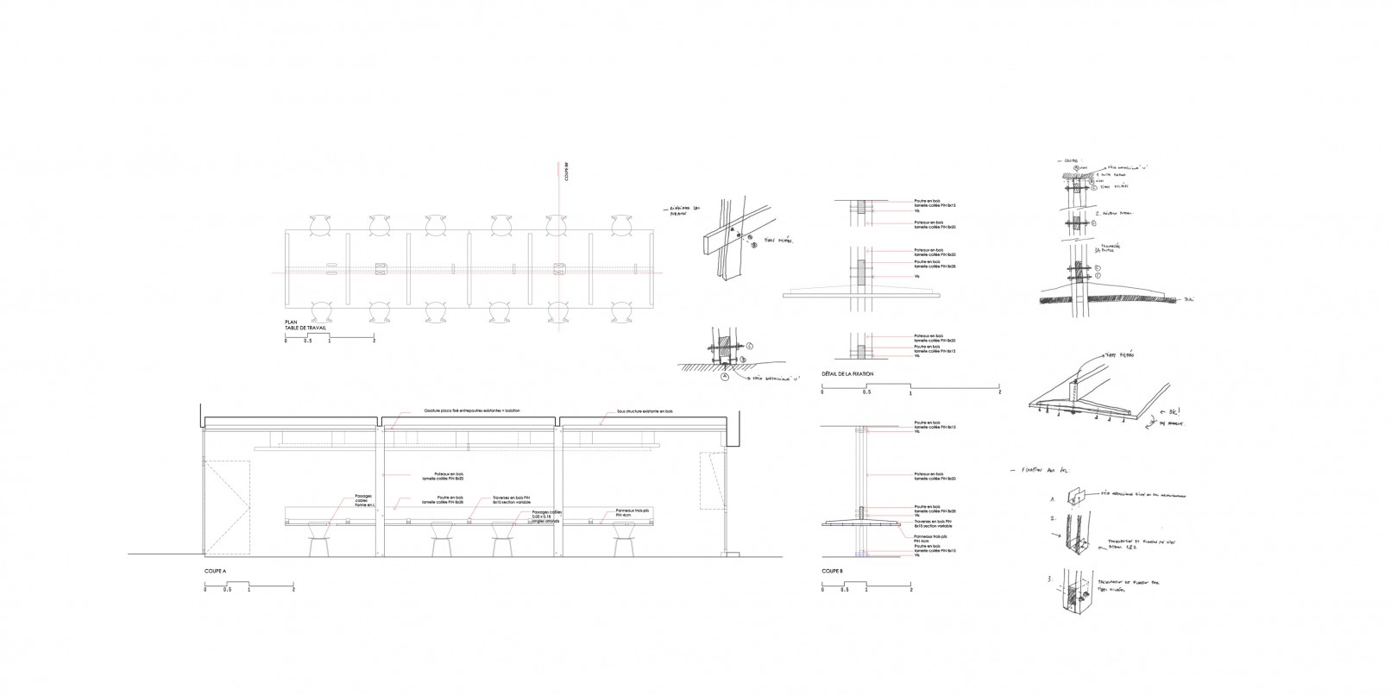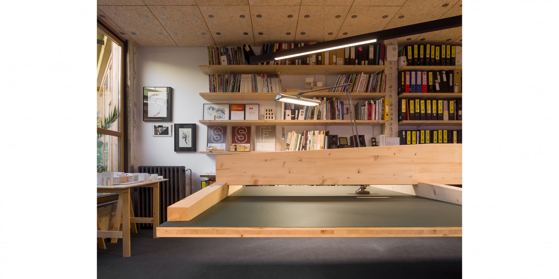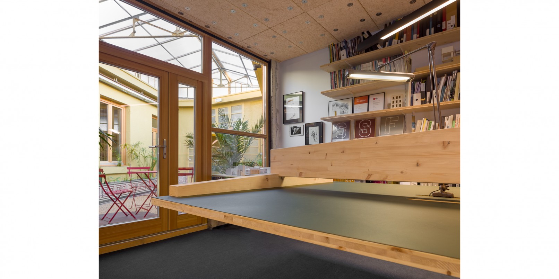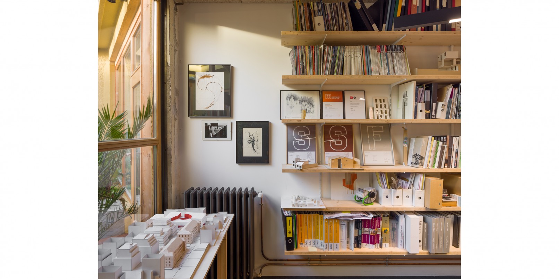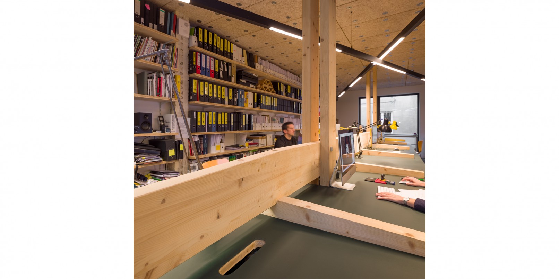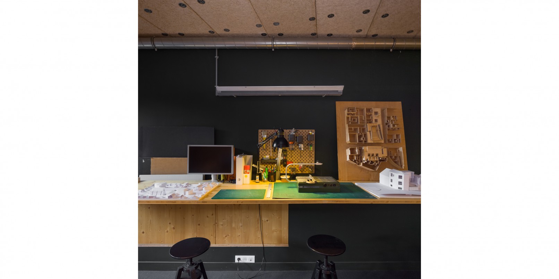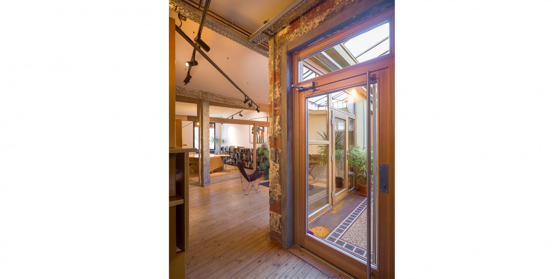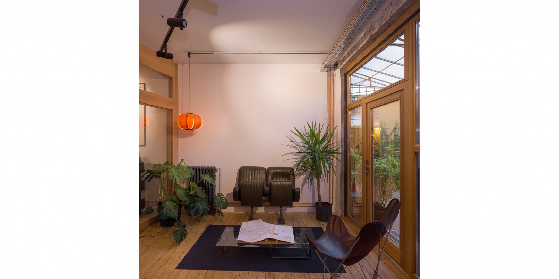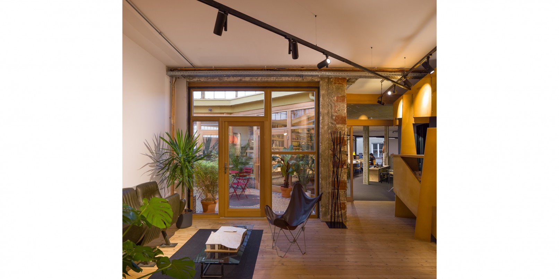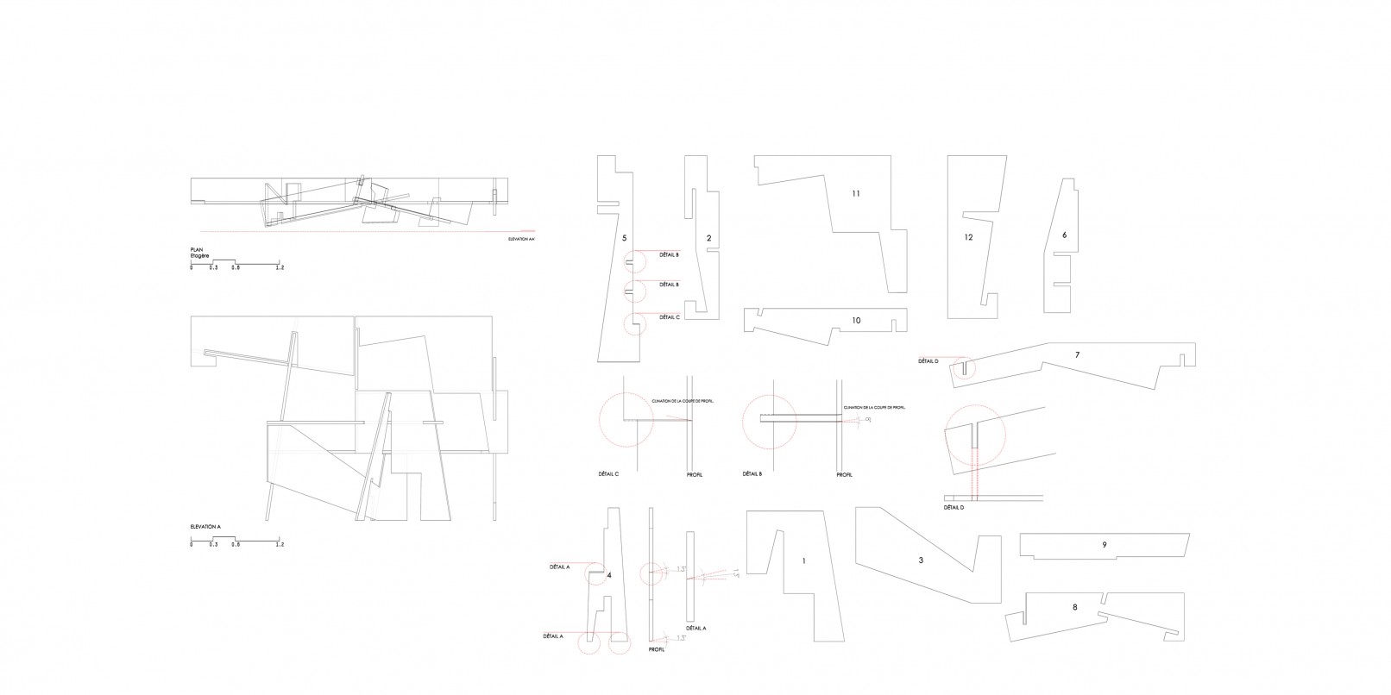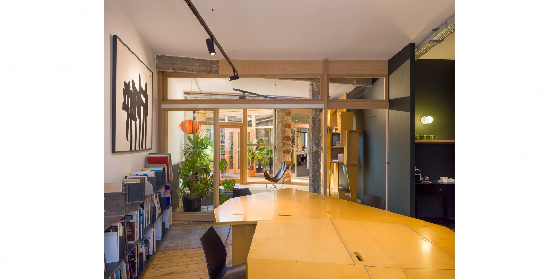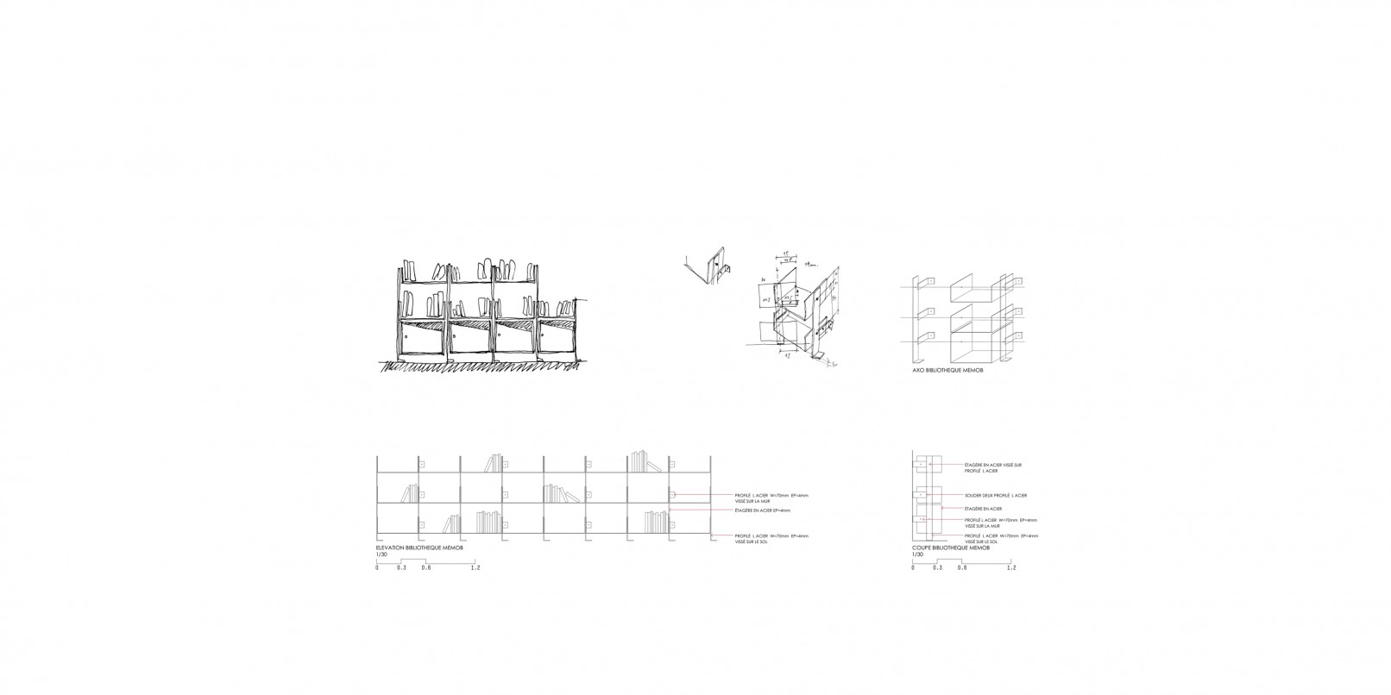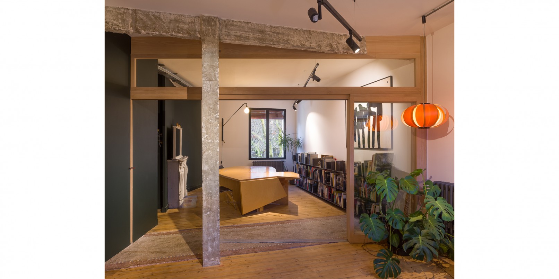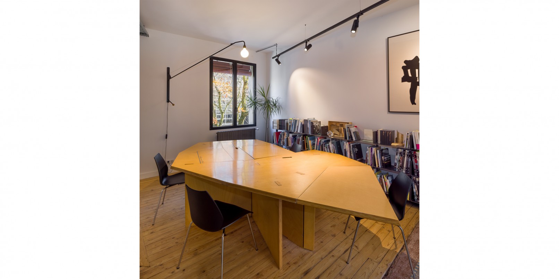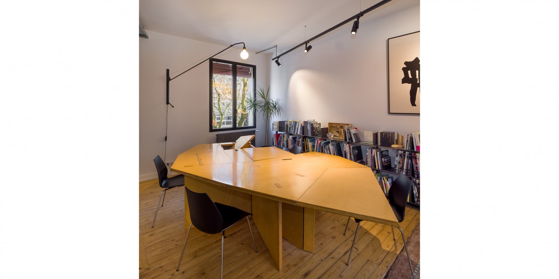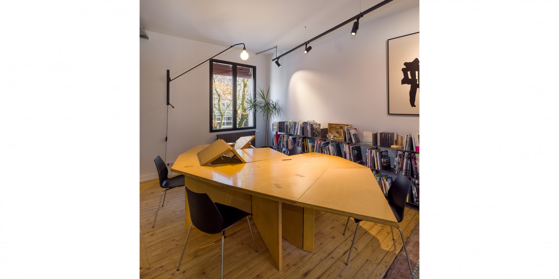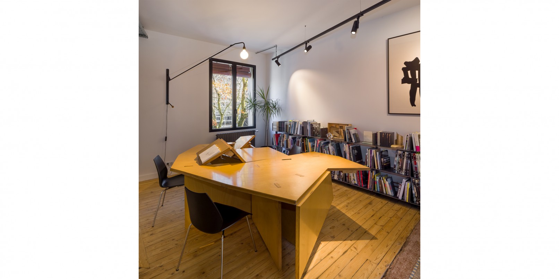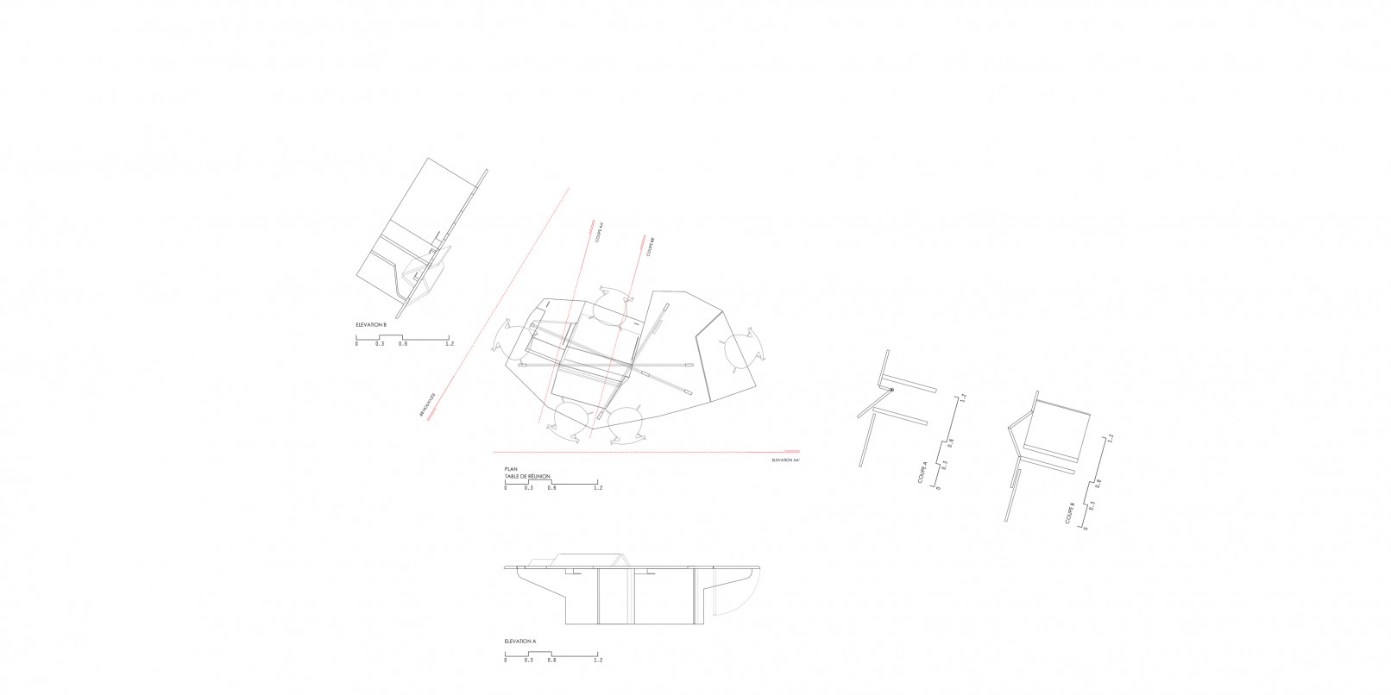Aménagement d’un plateau pour agence d’architecture, Nantes
locaux d’onze04
WINNER ARCHITECTURE MASTERPRIZE Awards 2022 – Interior Design
WINNER DNA Paris Design Awards 2022 – Interior Design – Workplace
WINNER DNA Paris Design Awards 2022 – Interior Design – Renovation
.
Maître d’ouvrage onze04 / Programme bureau de l’agence onze04 architectes : patio intérieur, salle de travail, 2 salles de réunion, salle archives, toilettes et cuisine / Lieu Nantes, Pays de la Loire, France / Surface 140 m² SDP / Coût des travaux 125.000 € HT/ Calendrier projet 2018 – livré 2019 / Architecture et mobilier onze04 / Équipe projet onze04 Gustavo SILVA-NICOLETTI, Margaux-Anne BOUVIER, Carlota ZAPATA, Wan Ting LO / Photographies François DANTART
L’agence onze04 est située dans le quartier Madeleine Champ-de-Mars, dans un bâtiment qui hébergeait un garage et le logement du propriétaire. Les travaux de démolition ont dévoilé un bâtiment à la structure poteaux-poutres en. Dépouillé de tous ses éléments constructifs non-porteurs, le plateau, qui tourne autour d’un patio couvert, s’est révélé diaphane et très lumineux.
Le besoin de diviser ce plateau en trois locaux différents, a amené à créer un accès commun depuis le patio
Notre local traverse le bâtiment depuis la rue de Mayence jusqu’à la cour intérieure de l’îlot. Cette disposition en ‘U’ autour du patio permet un accès indistinct vers trois points de l’agence, conférant un niveau de flexibilité d’usage très important.
Aux couches constructives existantes du bâtiment, nous avons rajouté les couches propres de l’agence.
Enfin, nous avons construit une nouvelle table de travail suspendue : la « Ta-vola ! ». Dans la continuité du travail de suspension réalisé sur la table « memob » réalisée par la maison EEàR, le « Ta-vola! » il comporte deux poteaux en bois massif reposant sur les deux poutres en béton du bâtiment existant. A partir de ces deux poteaux, une poutre en bois lamellé-collé de 9 mètres supporte les 7 traverses auxquelles est fixé le grand plan de travail.
Toutes ces couches constructives ont trouvé leur place sur le mur du fond du local revêtu de lino vert foncé qui donne une texture et un touché velouté, qui a aussi été rajouté sur le plan de travail de la ‘Ta-vola!’
Cliente onze04 / Programa despatx d’arquitectura : pati interior, sala de treball, sala de reunions, arxius, wc y cuina / Ubicació Nantes, França / Superfície 140 m2 / Cost 125.000 € PEM / Arquitectura i mobiliari onze04 Arquitectes SLP / Equip de projecte Gustavo SILVA-NICOLETTI, Carlota ZAPATA, Wanting LO / mobiliari Finques Area Gustavo SILVA-NICOLETTI amb Umberto VIOTTO NOGUERA / Fotografies François DANTART
L’edifici està situat a l’antic barri de Champ-de-Mars a Nantes, just devant d’on es situava el principal el mercat municipal de la ciutat. Al seu origen, l’edifici va ser construït per servir de depòsit de fruita (principalment plàtans) provinent del comerç marítim amb les Antilles franceses. Amb la demolició del mercat l’any 1988, l’edifici va ser ocupat per un mecànic que va instal·lar el seu taller a la planta baixa i el seu habitatge a la planta alta. L’estructura original, de pilars i jàsseres de formigó armat i biguetes ceràmiques va quedar ocult sota una densa capa de motllures de guix i tabics ceràmics. L’espai diàfan va ser triturat per donar cabuda a l’habitatge i la zona administrativa del taller. El pati comptava amb poques obertures i només s’hi podia arribar a través de la cuina i del menjador. Era imperceptible des de l’exterior de l’edifici i inaccesible des de fora de l’habitatge.
La necessitat de dividir aquesta planta en tres locals diferents, va portar a crear un nou accés comu a través del pati. Per arribar-hi des del carrer, s’han de travessar dos passadissos llargs i relativament estrets. La sensació de sorpresa a l’arribar és doble: en cap moment s’intueix la presència d’aquest espai des de l’exterior, i el contrast amb l’estretor dels passadissos d’accés accentua teatralment la sensació d’amplitud del pati.
La intervenció sobre l’edifici comença per despullar l’estructura original de tot element que no sigui constructiu, però conservant els paviments de fusta i terratzo de l’antic habitatge. A les capes existents hi afegim les necessàries a la divisió dels espais (en forma de fusteries de fusta i vidre i envans forrats d’un linòleum verd) i les necessàries al funcionament dels equipaments (cablejats, xarxes, il·luminació).
A aquestes capes històriques i funcionals afegim les pròpies de la trajectòria del despatx. Reproduïm els dos mobles que havíem creat el 1999 pel local Finques Àrea a Sant Cugat: una gran taula de treball-pupitre i una estranya prestatgeria deconstruida que han acompanyat durant anys els despatxos successius a Barcelona. Dues de les làmpades creades per altres espais troben el seu lloc al nou despatx francès: la « lampàrea » (Barcelona 2003) i la « indecisa lamp »(Barcelona 2007). A aquest mobiliari històric del despatx hem afegit una nova versió dels prestatges « memob « creats per l’habitatge EEàR (Nantes 2017).
Finalment, hem construït una nova taula de treball suspesa: la « Ta-vola! ». En la continuïtat del treball de suspensió realitzat sobre la taula « memob » creada també per la casa EEàR, la « Ta-vola! » compta amb dos pilars de fusta que reposen sobre les dues bigues de formigó de l’edifici existent. A partir d’aquests dos pilars, una jàssera de 9 metres de fusta laminada suporta els 7 travessers a què està fixat el gran pla de treball. Aquest pla està recobert del mateix linòleum verd que tapissa el mur del fons del local i que aporta un tacte suau i vellutat.
Clients Private / Program architectural practice offices / Localization Nantes, France / Area 140 m2 / Cost 125.000 € / Architecture and furniture onze04 Arquitectes SLP / Team Gustavo SILVA-NICOLETTI, Carlota ZAPATA, Wanting LO / Finques Area furniture Gustavo SILVA-NICOLETTI with Umberto VIOTTO NOGUERA / Photographer François DANTART
The new onze04 office is located in the Madeleine Champ-de-Mars district at Nantes, in a building that housed a garage and the owner’s home. The demolition works revealed, underneath the layers of hollow brick and plaster walls, a building with a column and beams structure instead of traditional structural walls as the other constructions of the neighborhood. Removed of all its nonstructural elements, the space, which tourns around a covered patio, has been revealed to be diaphanous and very luminous. The existing covered courtyard was imperceptible but also inaccessible from outside the dwelling.
The need to divide this floor into three different offices led to the creation of a common access from the main courtyard. To get there, however, you first have to cross a long corridor that leads to the staircase of the common areas, and once you reach the first floor landing, you have to go through yet another narrow corridor. It is at this point that the interior courtyard becomes visible. The contrast between the narrow, dark spaces previously traversed and the breadth, luminosity and height of the main courtyard creates a feeling of surprise. This feeling is accentuated by the unexpected fact of finding a space of such dimension, which is entirely glass covered and semi-outdoor, in this particular location.
Our office crosses the building from the rue de Mayence to the inner courtyard of the block. This ‘U’ shaped disposition around the main courtyard allows indistinct access to three differents areas of the office, giving a very high level of flexibility of use.
To the existing constructive layers of the building, we added the practice own layers.
The furniture from the Finques Area project (Barcelona, 1999), which we had owned since the closure of the establishment in 2003, could be rehabilitated and reassembled. This furniture (a large meeting table and a strange deconstructed shelf) had already accompanied the agency in several offices: two in Barcelona, then a space on rue Kervegan in Nantes and in our former ‘boucherie’ on the corner of rue de la Verrerie. The lamps ‘Lampàrea’ (Barcelona, 2003) and ‘Indecisa Lamp’ (Barcelona, 2007) must also find their place in the new office. To this historical furniture of the agency we added a new and more developed version of the steel shelf ‘Memob’ created for the house EEàR (Nantes, 2017). Finally we built a new suspended work table: the ‘Ta-vola! In continuation of the suspension work done on the ‘Memob’ table for the EEàR house, the ‘Ta-vola!’ has two columns aligned with those of the room, between which a large timber laminated beam supports the seven crosspieces to which the large worktop is attached.
All of these constructive layers have been placed on the back wall of the room, which is covered with dark green lino that gives a velvety texture and feel, which has also been added to the worktop of the ‘Ta-vola!

